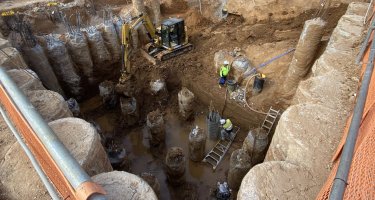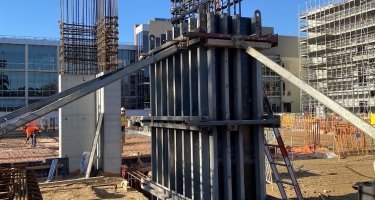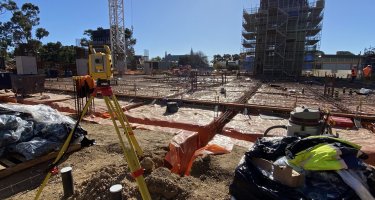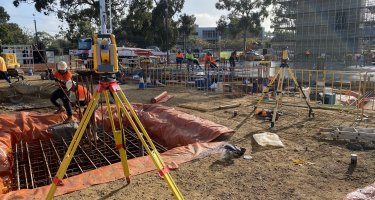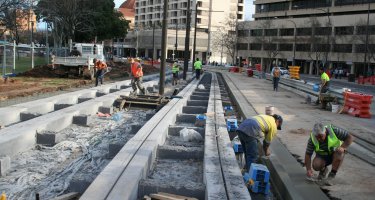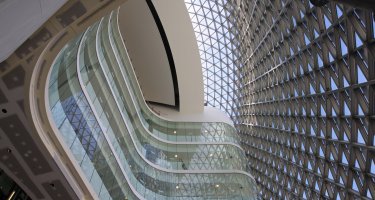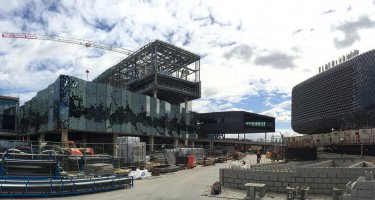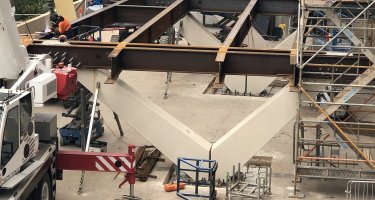The Queen Elizabeth Hospital (TQEH) Stage 3
This 5-level contemporary clinical services building is a key feature of the $314 million Queen Elizabeth Hospital redevelopment project. The building will span 27,000 square metres and will allow relocation of services from the existing tower building which was built in the 1950s. The building design features a large internal atrium which maximises access to natural light and has multiple outdoor spaces for patients, visitors and staff.
Engineering Surveys is working with Built Environs and subcontractors to provide surveying services throughout the project from locating the original footprint, structural piles and footings through to grid and reference control each level to allow for the concrete profile required, walling and various special features throughout the structure.

