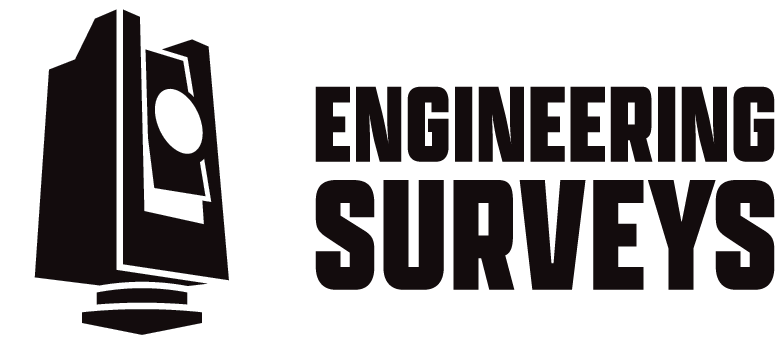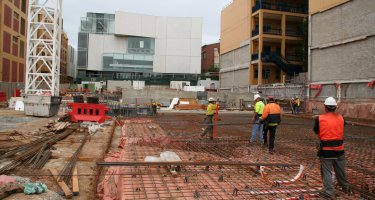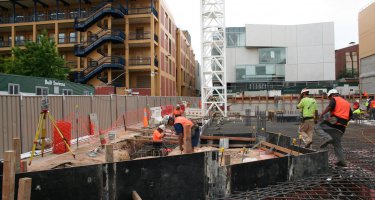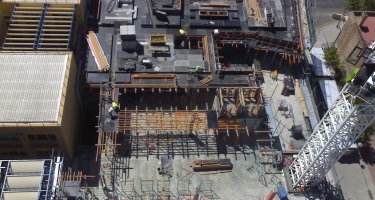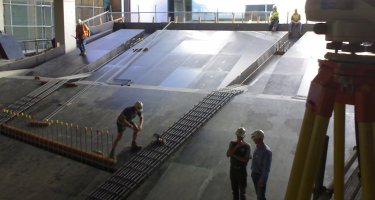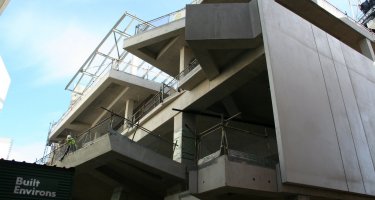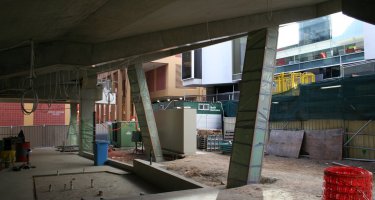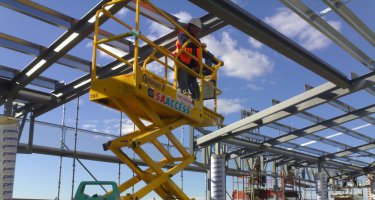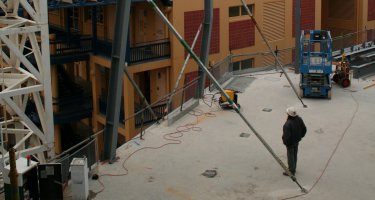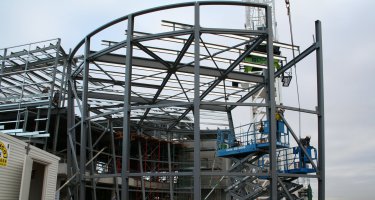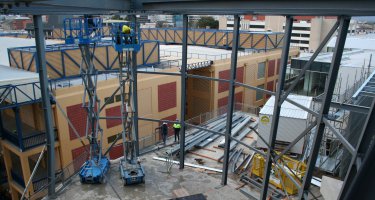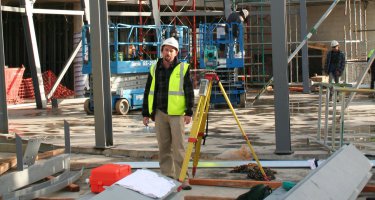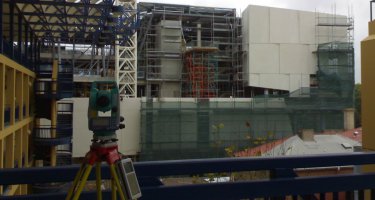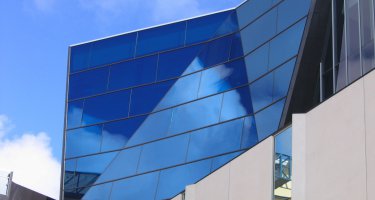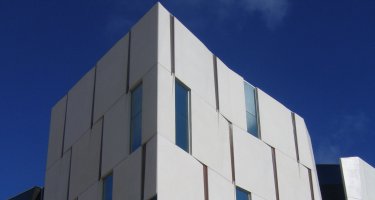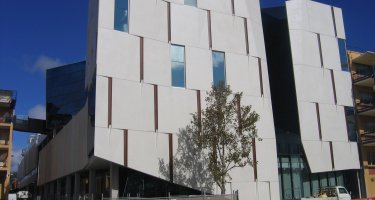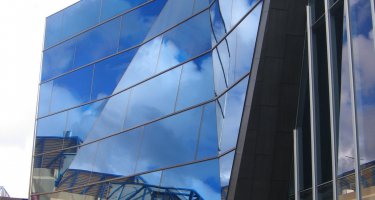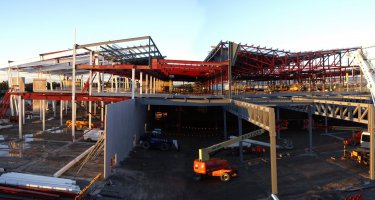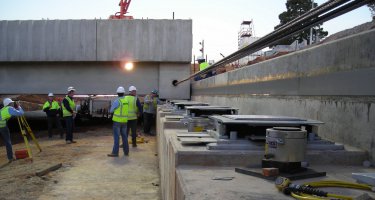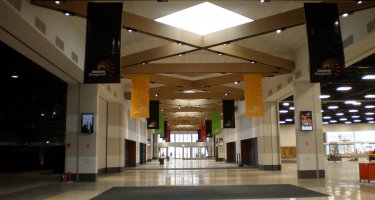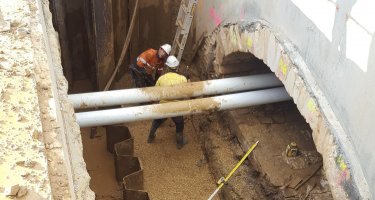University of South Australia: Hawke Building
Designed by John Wardle Architects in association with Hassell, the Hawke building is the University's corporate headquarters, and includes a 450 seat auditorium and a substantial new University Art Museum gallery. Unique architectural features include the North Terrace "dramatic concrete façade intersected by a rock-clad waterfall of blue glass, cascading to ground level" and a large cut-away drum shape at the upper level.
Engineering Surveys was involved at all levels of building setout including foundations, columns, precast-walling and subsequent steelwork and glazing. Reflectorless distance measurement technology was used with great effect in the alignment of the drum feature and particularly with the as-built and setting-up of the unique cut-away glass façade section - which features 3 adjoining triangular glass planes with different aspects. This survey technology effectively slashed the time of steelwork as-builts and design plane setting-out by half.
